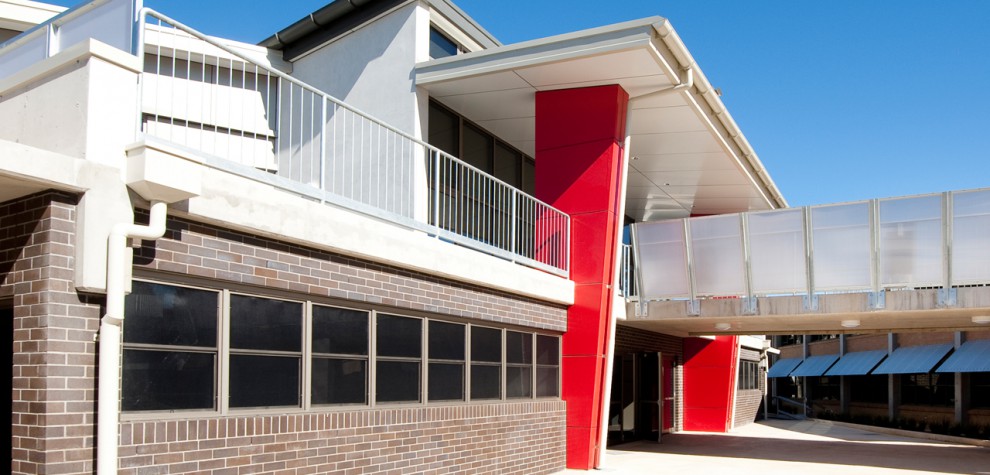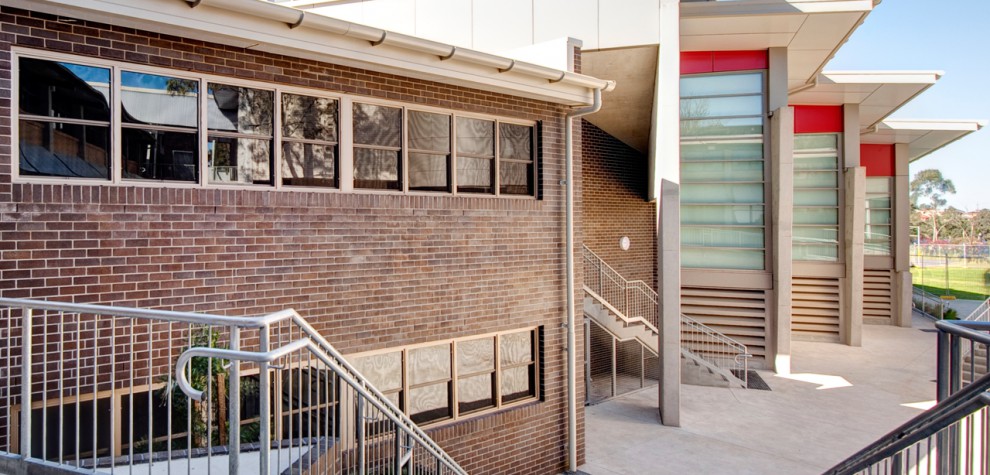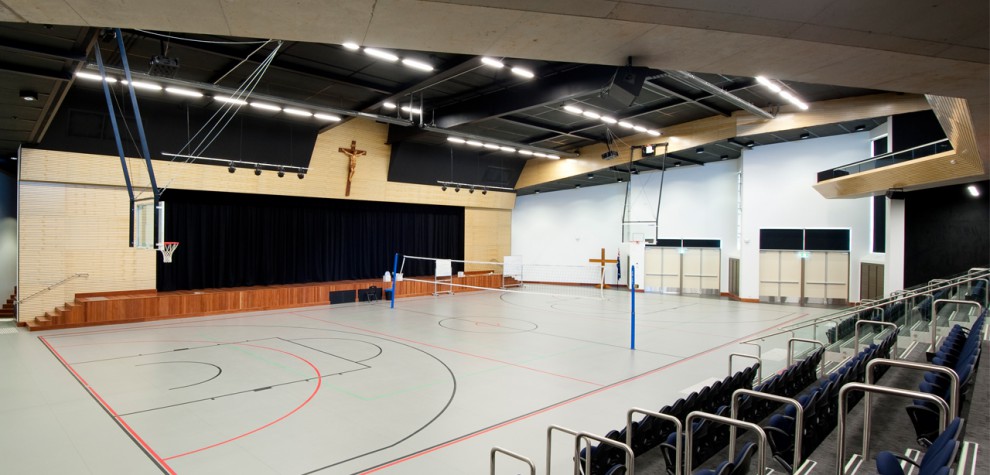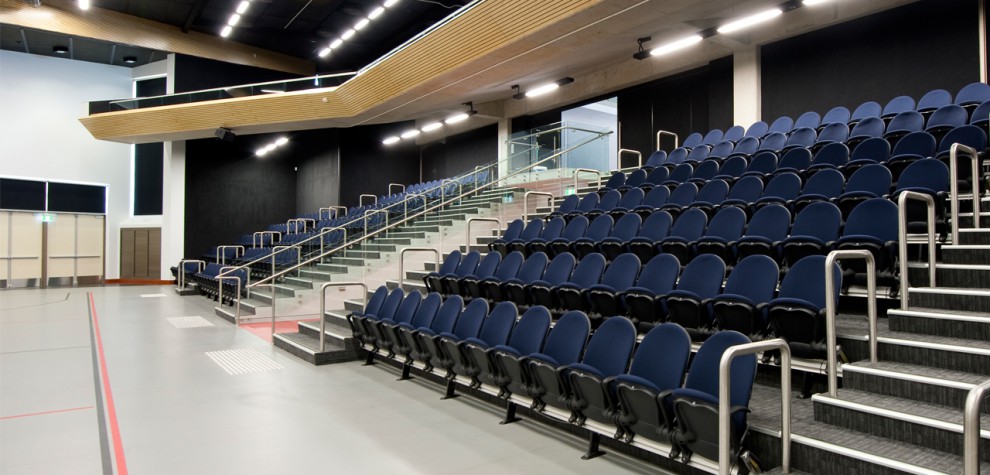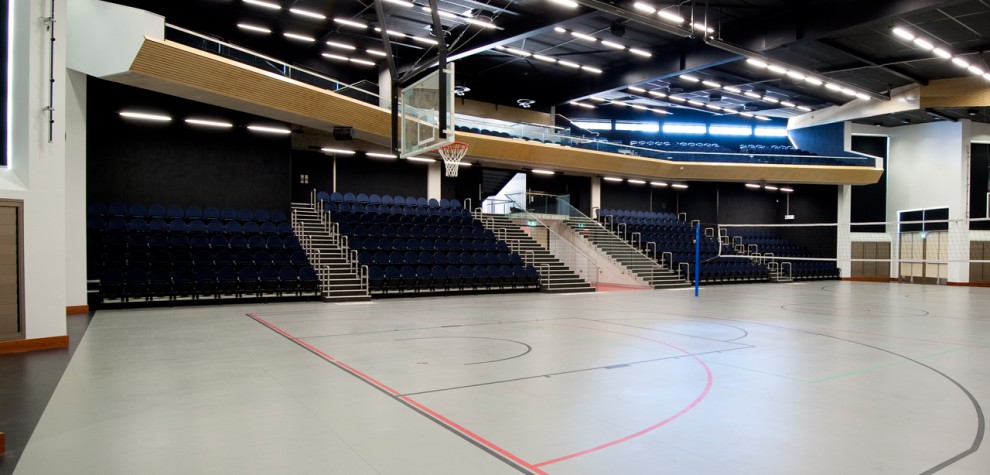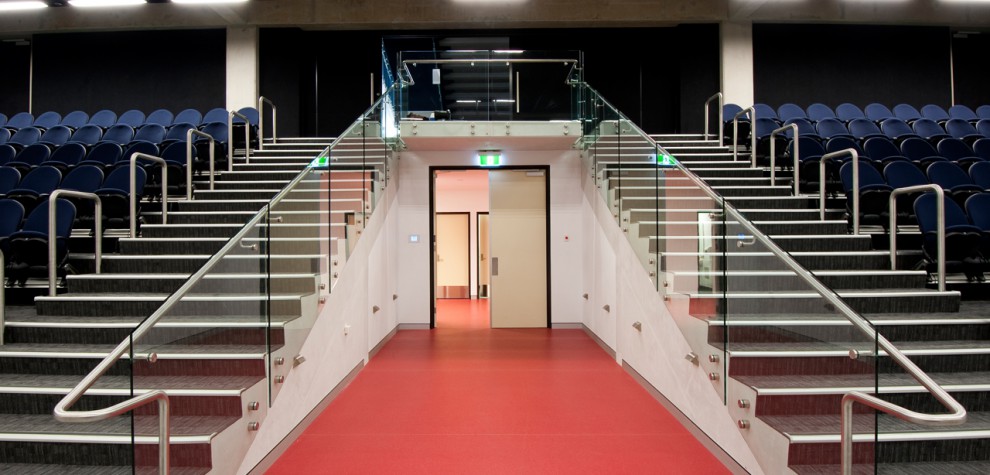- The auditorium is to seat approximately 1400 people and is to be the showpiece for the college.
- The design follows the terracing of the natural ground down to the open space of the sports oval.
- Creative planning and façade articulation enable natural light and ventilation to the internal spaces.
- Important to the design was the ability of the building to be filled and emptied with ease, utilising the various site levels accessed from various directions.


