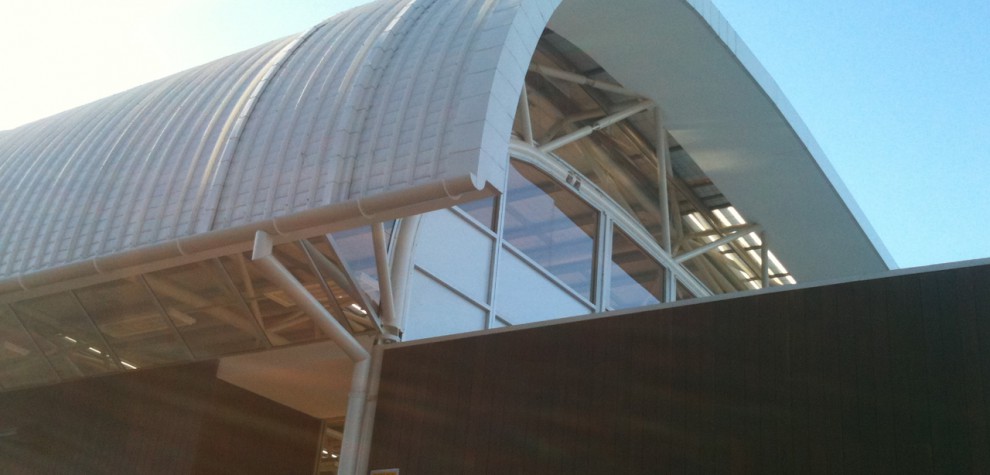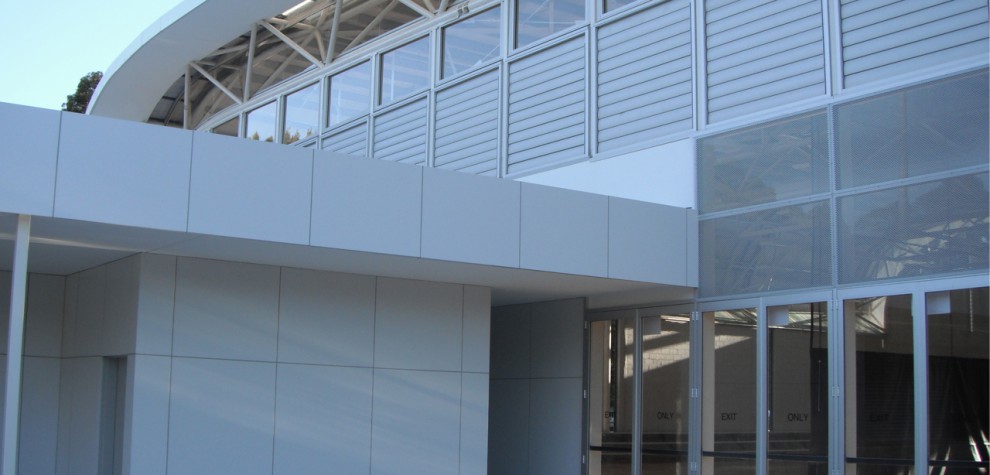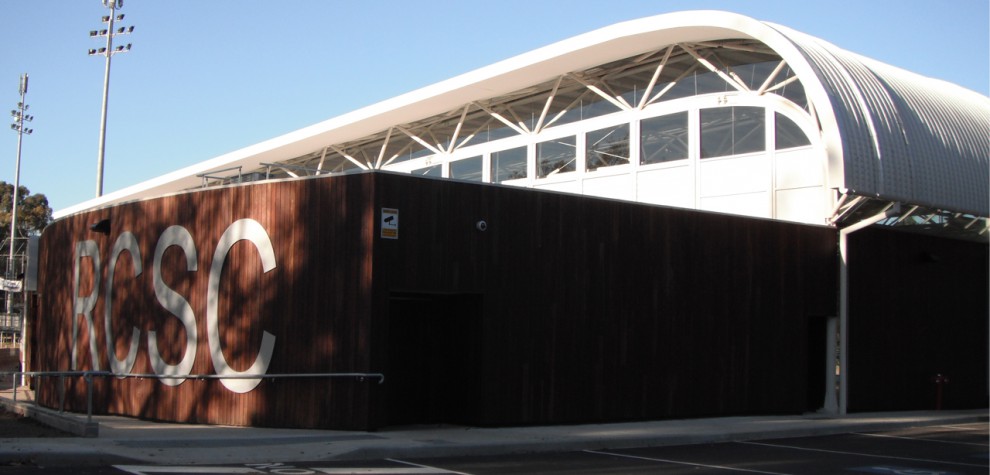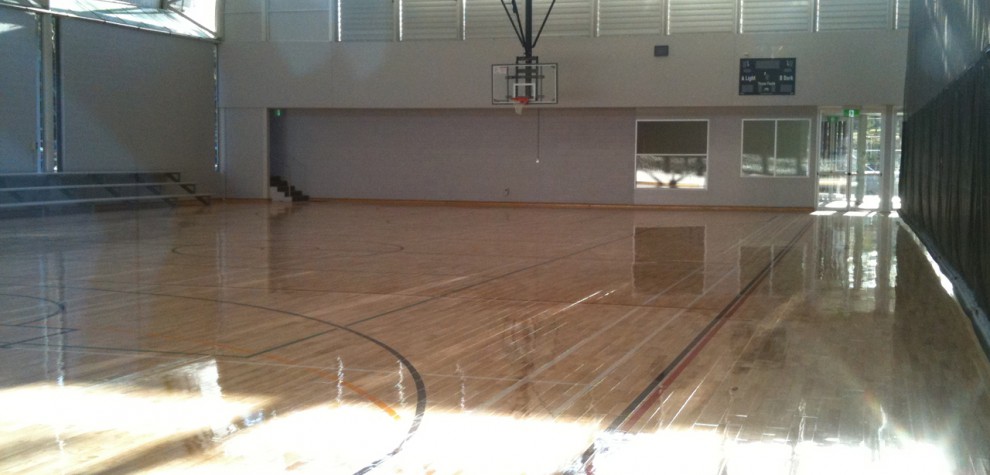- SARM Architects were engaged to undertake the detailed design and documentation for the Ryde City Council Community Sports Centre.
- The 2400m2 project included two indoor sports courts, amenities, reception and meeting areas. The focus on the design was to achieve a large free span space that allowed for good natural light. The curved tube truss gave the building a unique
identity and aesthetic for this purpose. - SARM, as head consultants co-ordinated the engineering and consultancy disciplines to establish comprehensive
construction documentation to meet the budget and design goals.








