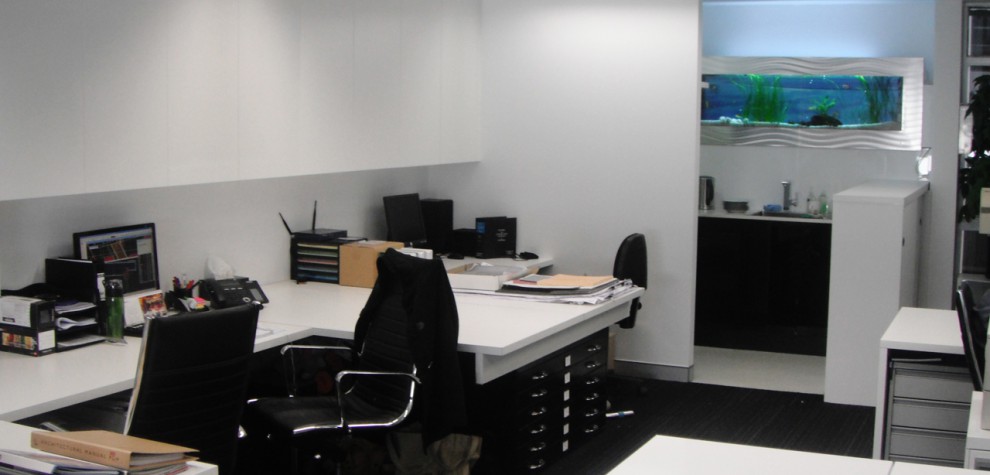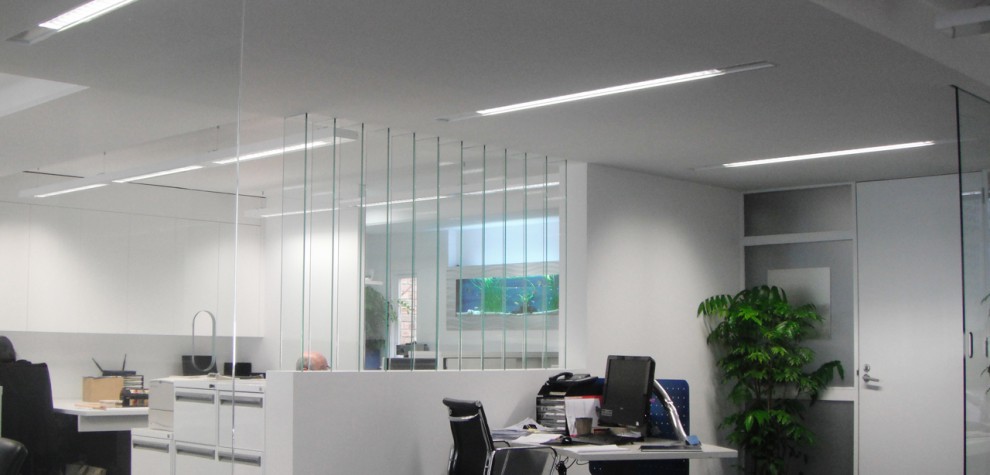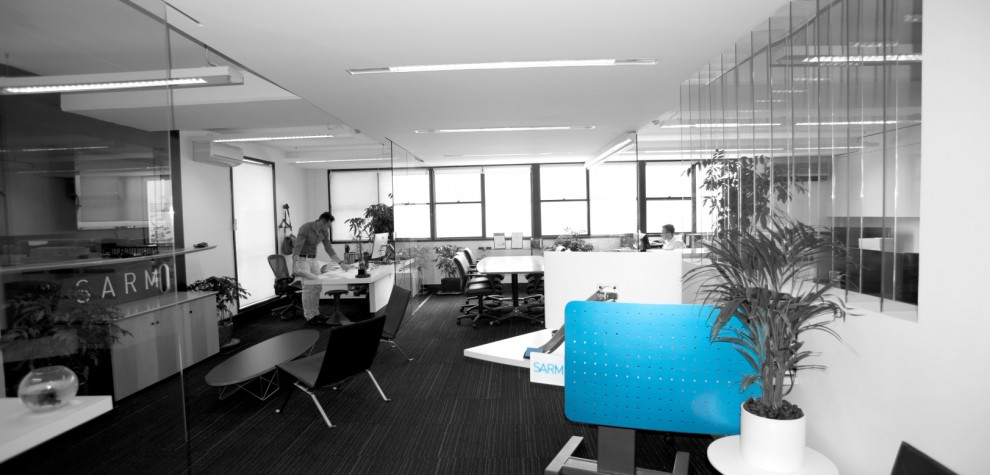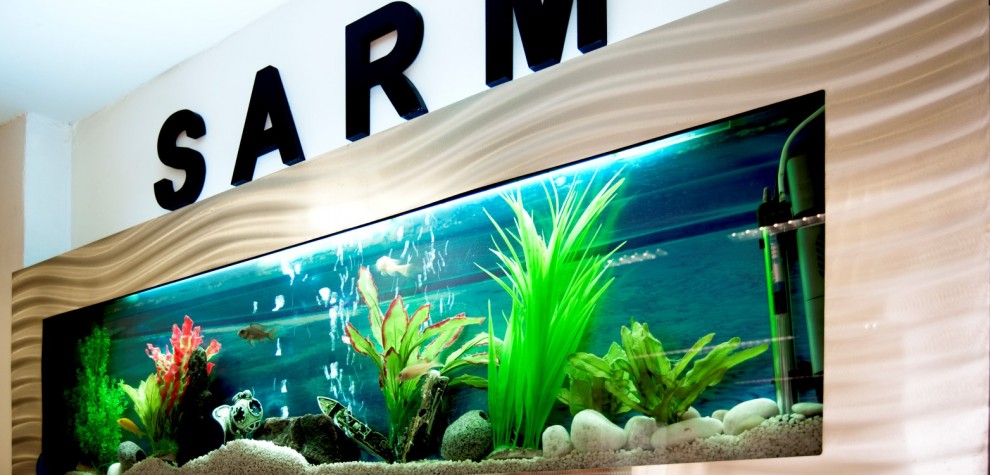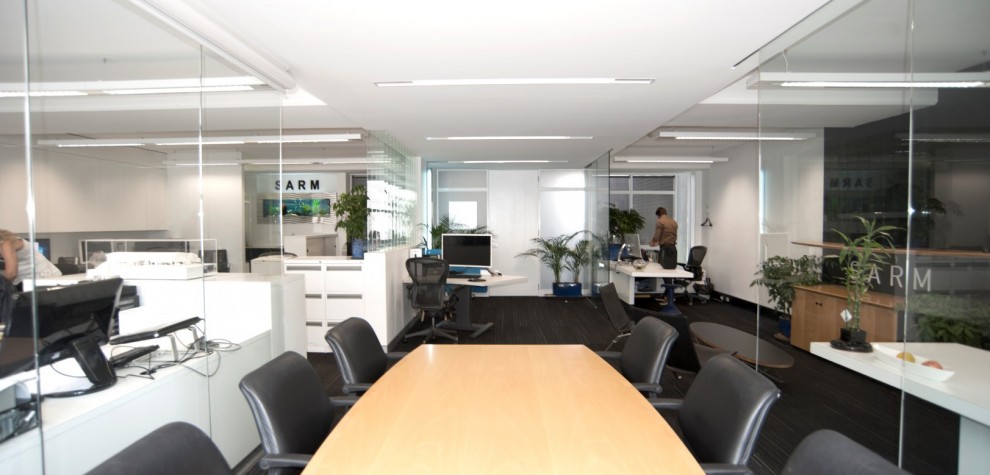- In 2010 SARM engaged in the fit-out out of this new office premise which would be the new home of their architectural practice.
- The Interior design, layout and planning of this new office space was resolved through 3D design and modelling.
- In December 2010 SARM unveiled their new look and re-branding which was beautifully and professionally complimented by this new office fit-out.
- Today - this SARM Architect's North Sydney office space is a successful working environment, continuing to foster a productive, multi-disciplinary, collaborative and positive atmosphere amongst it's staff.


