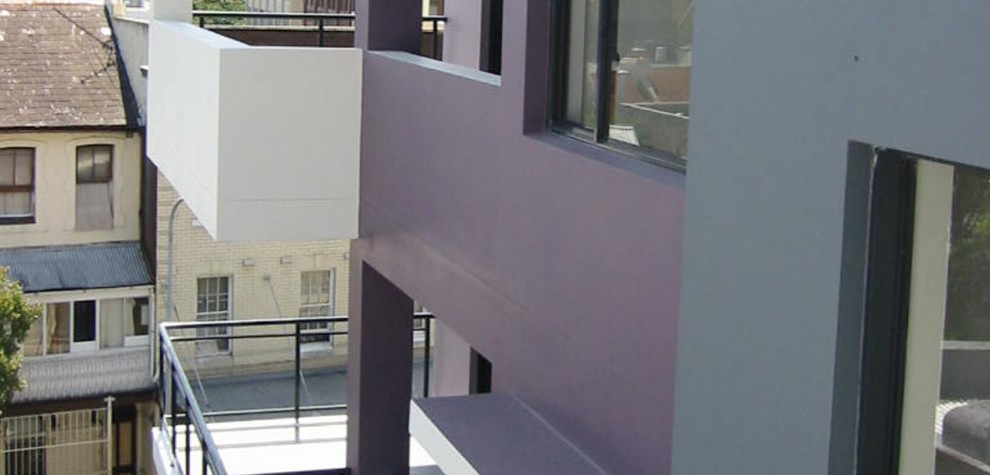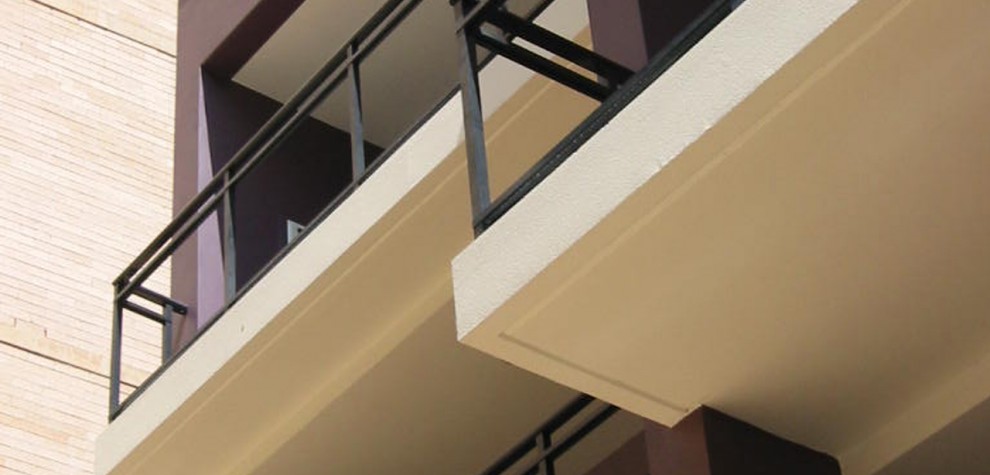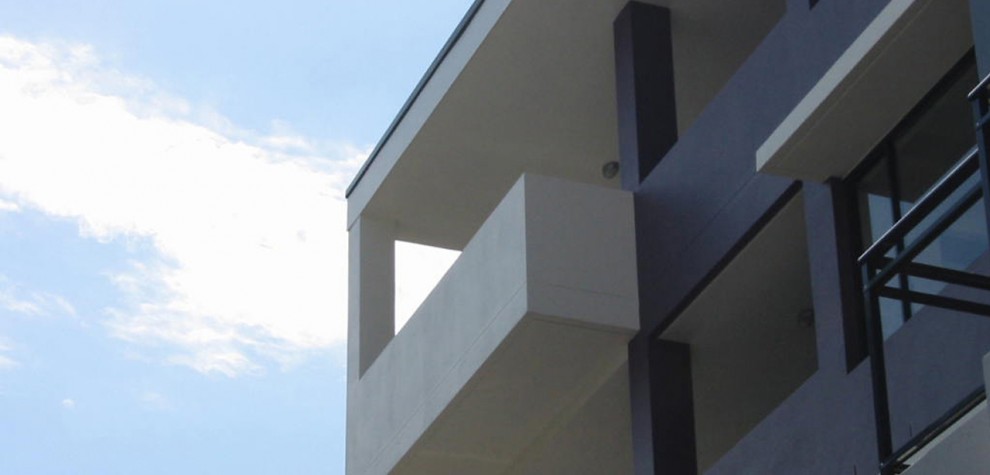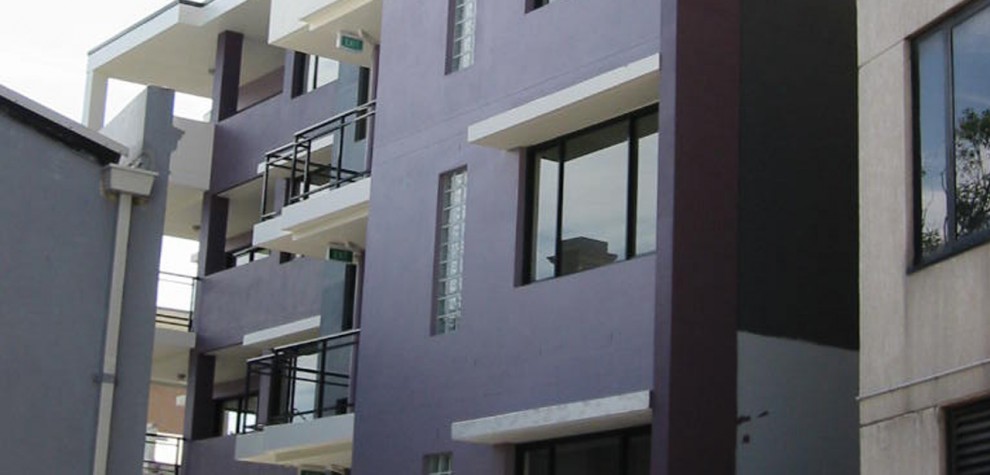CONSTRUCTION COMPLETE
- This Brand New Surry Hills city unit development includes x 12 2-bedroom units each with lift lobby access from a secure low level car park.
- Sydney City Council required the street level to accommodate commercial shop fronts with direct pavement access to maintain consistent local streetscape and usage.
- For this project - SARM Architects were responsible for the design and the preparation of Development Application and Construction Certificate documentation.








